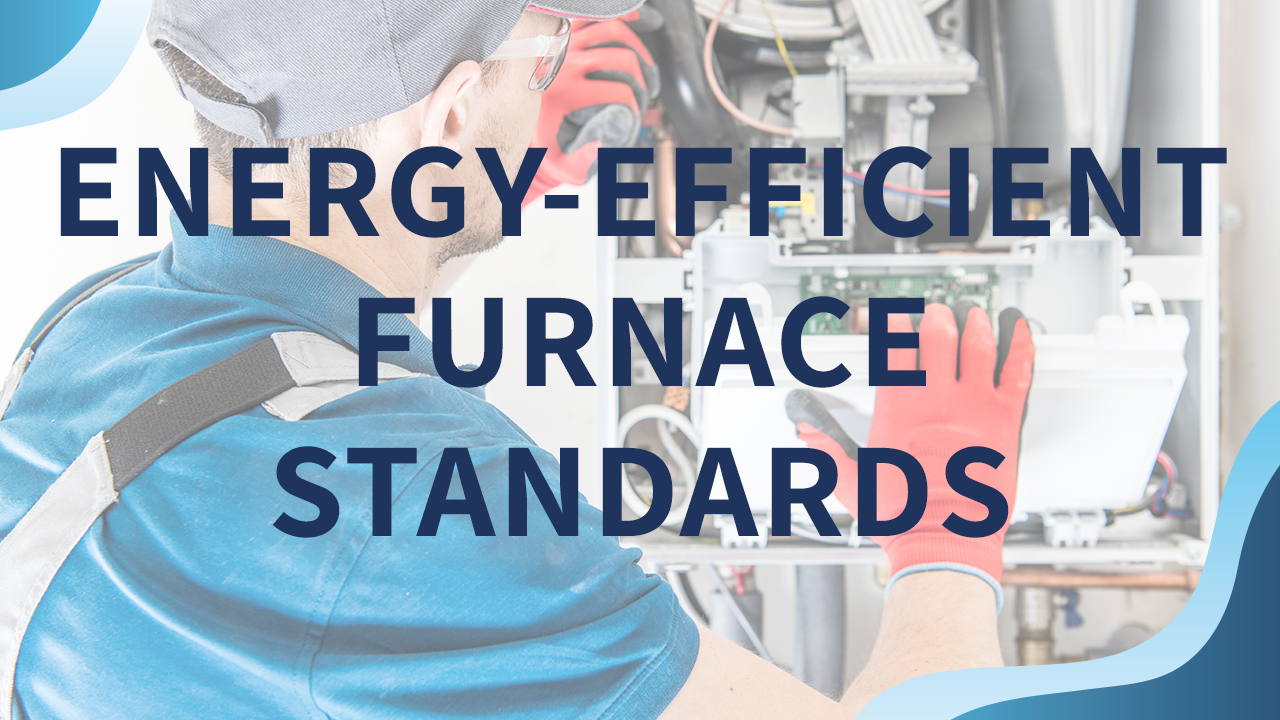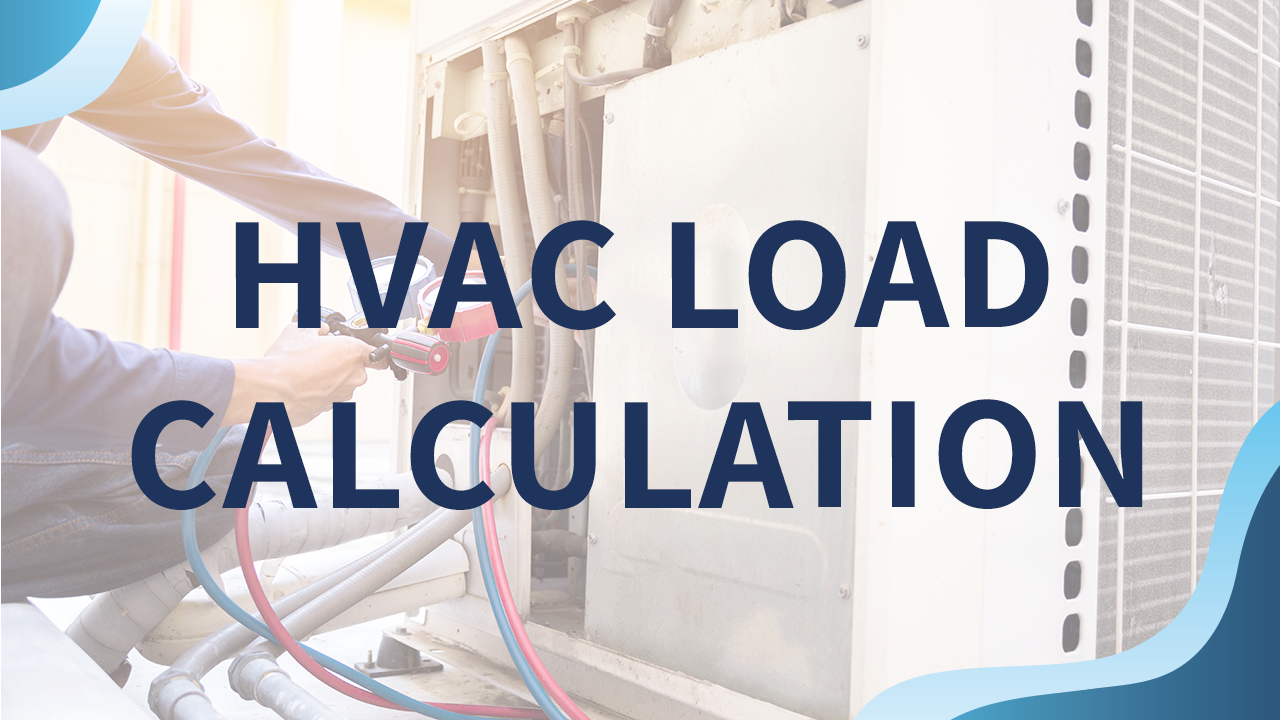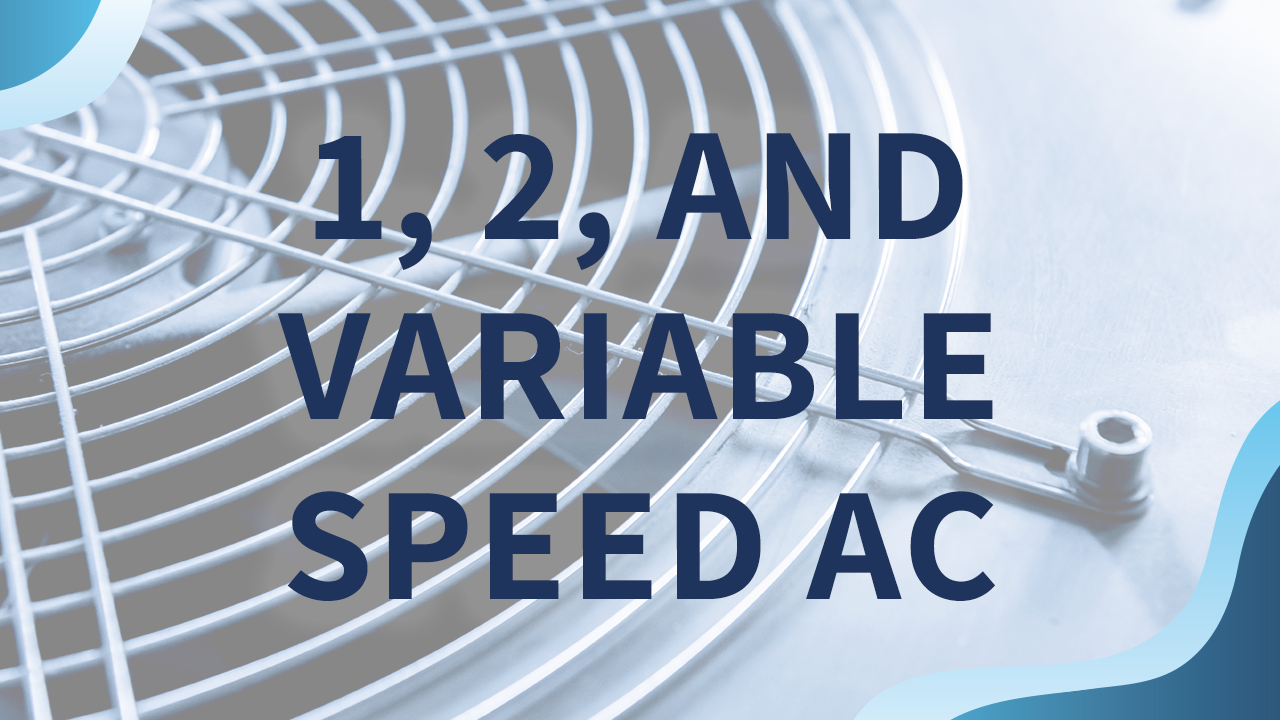Navigating the maze of HVAC ductwork types is crucial for optimal energy efficiency and comfort in your living or working space. Like the veins in our body, if ducts are compromised, the entire system suffers. “What Are the Different Ductwork Types?” you might ask.
This article dives deep into the intricacies of ductwork, highlighting its significance in distributing air uniformly across rooms.
Whether you’re considering sheet metal, fiberboard, fiberglass, or flexible ducts, each has its pros and cons tailored for specific needs. By understanding these types, and the importance of proper design and installation, you can make an informed decision for your HVAC project and ensure a comfortable, energy-efficient environment.
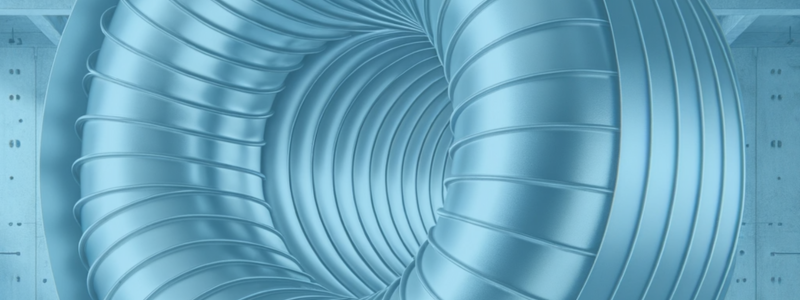

Choosing the right HVAC ductwork is as important as choosing the right HVAC unit. Making sure you have durable and well-installed ductwork designed for the specific type of space you are heating and cooling is incredibly important. Like veins in your body, if the ductwork is clogged or leaking, the energy efficiency in your space will suffer.
The main job of ductwork is to direct air coming out of your HVAC unit and distribute it to different areas of your home or building. Fundamentally, every room would have a different temperature if there were no ducts. Choosing the right ductwork corresponds to the overall design of a space, the needs for budget, heat retention, or noise reduction.
What Types of Duct Work Exist?
There are four different types of ductwork that can be installed in a residential or commercial space. Each has its advantages and disadvantages, so it’s important to learn about each type before choosing one for your project.
Sheet Metal
Rigid sheet metal is one of the most common types of ductwork you will see in North America. Made of galvanized steel or aluminum, the effect is a solid product for durable ductwork. The interior traps dust and other particles, yet since it is a smooth surface it is also easy to clean. If you choose sheet metal for your space, it’s a good idea to get the ducts professionally cleaned periodically to maintain good indoor air quality.
Fiberboard
Fiberboard ducts are constructed of fiberglass strands held together by resin with added foil on the exterior for added insulation. Fiberboard strands help texture the interior. Dust and debris may get trapped in these folds – so long-term air quality and efficiency may be concerning. Typically, fiberboard ducts cost less than sheet metal. A good solution to help relieve these concerns is to have a good quality air filter installed and changed out regularly. HVAC system manufacturers often provide a recommendation on which type of filter to use and how often to change it.
Fiberglass
Similar construction of a sheet metal duct, fiberglass ducts have an additional fiberglass lining to help limit heat loss. Because of the sealed interior lining, these ducts require extreme cleaning that may cause ductwork to be less durable. Containing fiberglass lining can be a plus to this type of duct to help reduce the noise an HVAC system may make; thus it is a favored choice in commercial buildings.
Flexible ducts
Unlike other types of ductwork, these ducts are not rigid. Have a tight space requiring extra flexibility? This type of duct is a great choice as it is constructed of a steel spring coil covered in thick plastic. Flexible ducts are easier to install and less expensive than rigid ducts. Yet, good installation is key to avoid punctures, kinks, or sags to avoid hurting the HVAC system’s overall performance.
Follow the Code and Use the Proper Guidance Tools
Using the right guidance tools to correctly design duct systems should start with the use of Manual D. This manual from the Air Conditioning Contractors of America is the tool contractors are taught to use to calculate correct ductwork sizing for a space and HVAC system. The intent is to distribute air evenly, so as to balance indoor temperatures and humidity.
If contractors design a ductwork system incorrectly, the space will have hot/cold rooms because not enough or too much-conditioned air is getting to them. Large amounts of energy and money may be wasted as energy bills will reflect higher than what they should be.
Quality Ductwork Design and Material Choices
To minimize heat loss from heated air and the heating of air-conditioned air, the best ductwork design will deliver conditioned air using the shortest routes possible. Designing the placement of an HVAC indoor unit to a centrally located position will prove to be the most efficient and compact route to deliver air.
In many regions, building codes specify R6 or R8 insulation for ducts located in attics. These recommendations change periodically, so it’s best to understand your local or regional requirements. Some installers install an increased rated flex type ductwork such as R12 to R16. The cost may be minimal, and your customer may recoup it in the first two years of installation through lower energy costs.
Avoid Potential Problems
Problems with ductwork occur with improperly installed and incorrectly sized ductwork. This results in rooms that are hotter or colder than others creating poor airflow. Ducts that are too small may be noisy or increase the amount of dust and other allergens throughout a space. Pressure that is too high may cause duct damage, producing leaks that eventually mean wasted energy and money. These may also not have sufficient pressure to move conditioned air to rooms or zones that are further from the blower. Moisture condensation from having too-small ducts can lead to mold.
Your HVAC system will have to work harder and may have mechanical problems compromising the life of the unit. Dehumidification of air is also a big concern as faulty ductwork design could lead to airflow restrictions or temperature imbalances.


The Role of Ductwork in HVAC Systems
The human body relies on an intricate system of veins and arteries to transport blood, ensuring that every part of the body receives the oxygen and nutrients it needs to function. In much the same way, the HVAC (Heating, Ventilation, and Air Conditioning) system relies on ductwork to ensure that every part of a building or home gets the conditioned air it needs for a comfortable environment.
Ductwork serves as the transportation highway for conditioned air. When your HVAC system heats or cools air, this conditioned air needs to be delivered to different parts of your space. Ducts take on this role, ensuring an even distribution. Without properly functioning ductwork, some rooms might feel like a sauna while others feel like a freezer. This imbalance is not just about comfort; it directly impacts energy efficiency and the cost of maintaining a climate-controlled environment.
In addition to distribution, ducts also play a crucial role in air quality. A well-maintained duct system ensures that air circulates efficiently, reducing the risk of dust, allergens, and other pollutants settling in the ducts or being distributed throughout the building.
Lastly, ductwork is instrumental in noise reduction. Nobody wants to hear the constant humming or roaring of an HVAC system. Properly designed and installed ductwork can minimize these noises, ensuring that the only thing you notice about your HVAC system is the comfortable environment it provides.
In essence, while the HVAC unit is the heart of your climate control system, the ductwork is the vast network of veins and arteries that make the system work holistically. Both are vital for the overall health and efficiency of your heating and cooling needs.
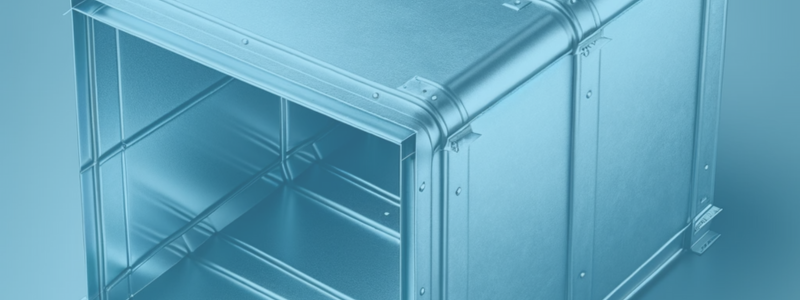

Guidelines and Tools for Proper Ductwork Installation
Ensuring the optimal performance of an HVAC system is not just about selecting the right duct type, but also about its correct installation and design. By adhering to guidelines and utilizing the right tools, one can ensure that the HVAC system operates at its maximum efficiency and longevity. Here’s a look at key principles and the tools that aid in achieving them:
Understanding Manual D:
- This is the recognized industry standard and reference guide for correct ductwork design. It offers step-by-step procedures to help professionals determine the correct sizing for duct systems based on various parameters.
- Proper sizing ensures that conditioned air reaches all parts of the space efficiently, without loss of energy or comfort.
Balancing Air Flow:
- It’s imperative to ensure that all rooms receive an even distribution of conditioned air.
- Imbalanced airflow can lead to uneven room temperatures, higher energy bills, and an overworked HVAC system.
Material and Insulation:
- Different climates and building structures may require different duct materials or insulation levels.
- Proper insulation, especially in areas like attics, can prevent heat loss or gain, making the system more energy-efficient.
Avoiding Common Pitfalls:
- Ductwork should be kept away from areas where it might get damaged or punctured.
- Ensuring there are no sharp bends or constrictions will enhance airflow and system efficiency.
Regular Maintenance and Inspection:
- Periodic checks can help identify issues like leaks, mold, or dust accumulation early on, leading to quicker resolutions and preventing more significant problems down the line.
Professional Consultation:
- While understanding the basics is essential, consulting with a trained HVAC professional can provide tailored solutions and insights for your specific space and needs.






